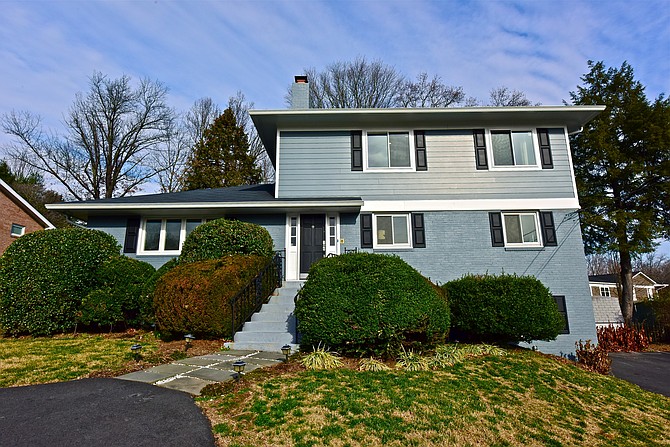September 11, 2019
By combining a first level floor plan reconfiguration with a partial second floor “pop-up,” Glickman Design Build generated almost 800 square feet of new living space for a three-generation family of five. The top level, now private quarters for the twin boys, includes two bedrooms, a 71-square-foot work station alcove, and a loft devoted to video games and entertainment.
Stories this photo appears in:

McLean ‘Pop-up’ Accommodates Growing Family
Solution combines first level floor plan reconfiguration with attic conversion to create budget-friendly increase in living space.
.

Comments
Use the comment form below to begin a discussion about this content.
Sign in to comment
Or login with:
OpenID